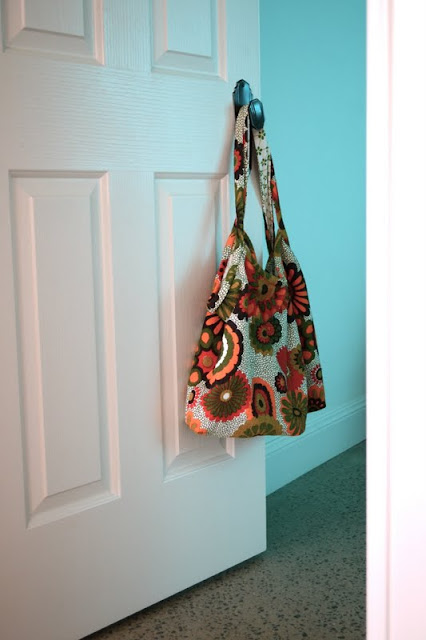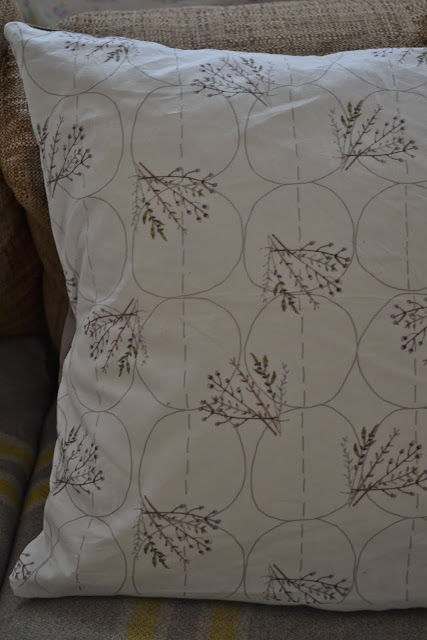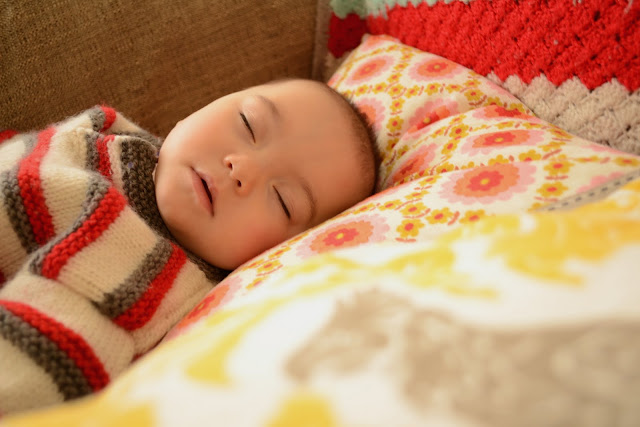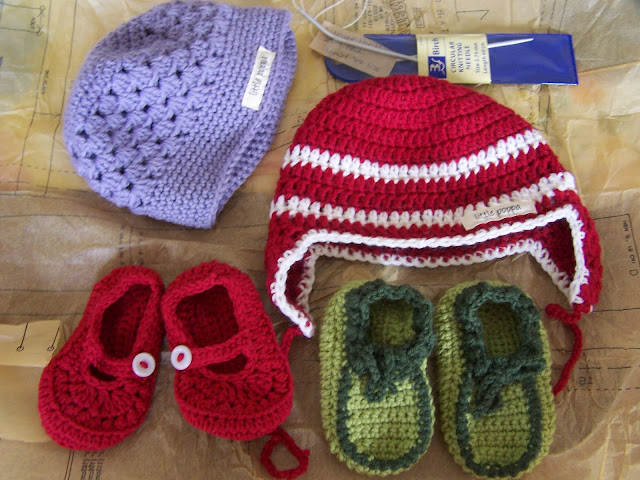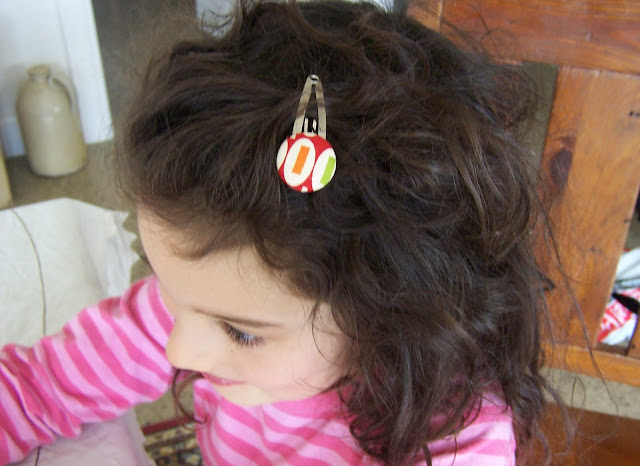A few of you have asked me about the house that we call home. For some reason I've been putting off this post, but as my camera sadly broke yesterday (unfortunately I dropped it!) , I needed to pull a rabbit out of the hat, or in this case, some photos deep from the archives.
The story of our house starts with a one acre block that we almost stumbled upon on a weekend drive one day. A year previously we had sold our first home in Wollongong and moved to Canberra. At that point in time it was not in our heads to even think about moving to the country. But a few weeks later we began to talk about it. We felt a sense of limbo where we were. There was the unaffordability of where we lived and I was reluctant to return to the workforce, wanting to stay at home with the kids. So after much research (and an awful lot of petrol) we took the plunge and bought the block. Which, I might add, was dirt cheap.
2009 saw us move into a local rental property while we settled into the area, starting new schools and a new job for Daniel. It was a leap of faith so to speak, but for some reason I felt calmer and more in control of our lives than I had in years. Fortunately things seemed to be working out and six months later, at the end of Autumn, we became "owner builders" and began excavating the building site and driveways.
Of course, our "almost flat" block needed far more excavation than we thought it would. Fortunately Daniel did a lot of the work himself, holding several machinery operator licenses. I hate to think what it would have cost us otherwise.
Our biggest (and necessary) issue was keeping to a strict budget. We pored over kit home brochures and even visited display villages. In the end we went with a local shed company who supplied and erected our house to lock up stage. It saved us quite a bit as the outer structure of corrugated zincalume and colourbond roof were less expensive and required far less labour to put up. The colours we chose were inspired by the old shearers sheds with their rusty rooves that dot the landscape in the country.
Daniel, also a concretor by trade, poured the slabs himself. Unfortunately it hailed that day, making it very difficult to later get the desired finish on the floors.
Having a shed was also a necessary building for us. Afterall what would a man be without his shed? A place to store the ride-on mower, and whatever else it is they need. Oh, and the car.
We had a local architectural draftsman draw up our house plan, whom we later became good friends with (another tree-change family). A basic three bedder, one bathroom, big kitchen, and pantry and laundry in one. Lot's of light and open planned.
All doors and widows were from Ebay or salvage yards, most quite old, as I wanted to add a little "aged" character to our brand new house. This also saved us quite a bit of money in the end. And added a little headache for our builders.
 |
| Testing out kitchen colours - I went with the middle one |
Our gyprocker was an old family friend (who lived in the area) with incredible talent who had previously worked on heritage houses in Sydney. With the high ceilings there was a lot of square setting to do, which he did without fault.
Just about ready to move in. It was now Spring. The solar panels for the hot water system are yet to be put in.
And then we moved in. Just in time for christmas.
 |
| Taken just after we moved in. The walls are very bare. |
Kitchen : We were incredibly lucky to have a family member who owns a joinery so our kitchen was quite a bit cheaper than it would have been otherwise. I did splash out on the Villeroy and Boch sink, but I have to say that it is rather difficult to clean and does scratch. It is beautiful though, and fits so much in it. I fear I overwork it a little, having no dishwasher. Our oven was an ebay buy, an old St George double door oven, and very reliable.
Laundry/pantry : We combined the laundry inside the pantry thus saving on space. I must admit it is so much easier to keep clean this way.
 |
| Excuse the strange angle |
Bathroom : Our cast iron bath was from
here and tapware from
here. I was very, very nervous about the black, but so glad that I went with it.
The basin was an old cast iron model, a bright green, scratched ebay buy that I had re-finished.
The large tiles were a faux marble finish and fairly inexpensive. With stone coving tiles (which hide the waterproofing).
Floors : Daniel had to hire a special machine for the final polish. Then we stayed up all night painting a water-based satin-matte finish by hand.
Walls: Antique White USA in
Haymes Paint. Colonial style skirting boards and architraves.
Heating : We opted for a
Nectre which keeps us toasty warm. One more word of advice is insulate, insulate, insulate!
 |
| And then on to landscaping... a whole acre |
 |
| Our septic-watered grass |
In the end we had house which was built from an idea conceived in our heads. Six months of weekends and frequently weeknights were spent on the building site. A great deal of stress, sweat, tears, joy and excitement went into it's making. Daniel spent weeks on end doing as much of the work as he could himself. But a lot of the work we paid professionals to do.
We saved in some areas and splurged a little on quality fittings where we could afford it. Quality over quantity and supporting Australian made where possible. We managed to keep our mortgage well within our means and so to this day I have been able to stay home, now with one little extra addition.
Would I ever build again? Perhaps, but not very likely. It has a way of turning your life upside down. It is a huge learning curve. In the end, though, it is a short amount of time in the scheme of things and is not without it's rewards.






